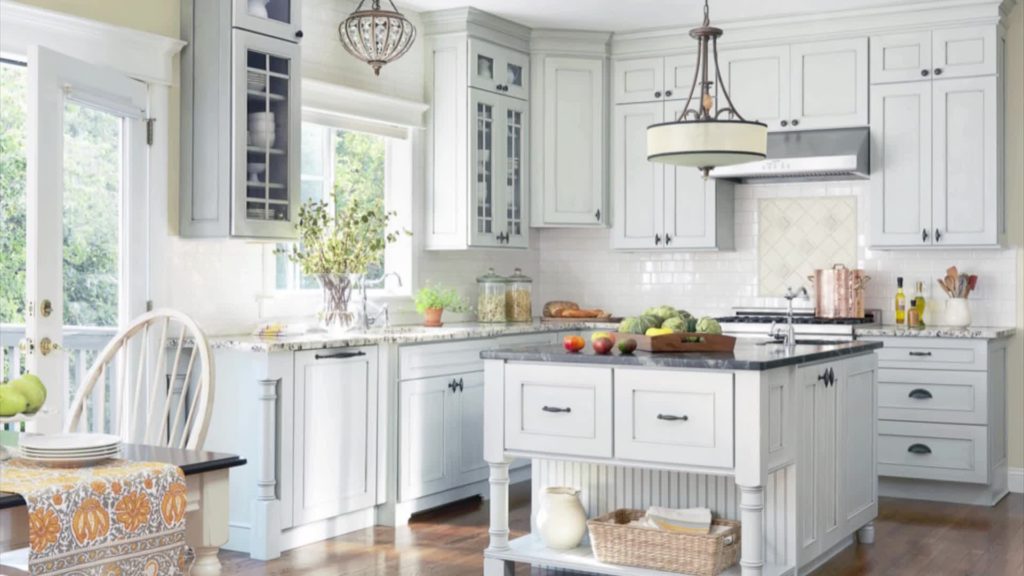When designing a new kitchen, it’s often tempting to look at a floor plan (the available space) and see how all items (appliances, cabinetry, tables, worktops, and so on) fit best. It’s an important issue, of course, but dumping everything together with the only goal of making things fit is certainly not the best way to do it. When designing a floor plan, you need to focus on efficiency.

A kitchen is where family comes together to eat and cook foods that make everyone happy. It is a meeting place not only for preparing food, but socializing and spending time together. It’s important to have a organized and workable kitchen since it’s one of the main hubs in any house.
To do it right, you need to understand exactly what a cook does in a kitchen, what he or she needs, and where these things happen. A kitchen can easily be compartmentalised if you understand about the four cooking zones. Do you want your new kitchen to be more efficient? Here’s how to do it right.
The triangle
If you like to fix snacks or prepare meals in your kitchen, then surely you are familiar with the concept of the working triangle, even if you’ve never heard of it; it’s the area in which you are most likely to bring your recipes to life. The working triangle is the area between the refrigerator, the hob or range, and the sink. It’s an important factor to keep in mind whilst designing, and it’s usually a good idea to keep those three items relatively close together.
The cooking zones
Experts in kitchen design and professional chefs like to have four zones in their kitchens. If you have the space, you may want to create these yourself as well:
- Prepping – This is where are the ingredients are gathered, cleaned, and cut into suitable portions for cooking, such as a worktop (like a suitable granite worktop London from J.R. Stone).
- Cooking – this is probably the hob and oven area, although you may want to store other appliances nearby, such as food processors and so on.
- Cleaning – It’s probably the least favourite area in the kitchen, but it requires space and practical design; washing dishes can be labourious, too.
- Storing – the cabinetry and shelves should be planned for both practical and aesthetic reasons.
Designing around it
Remember also that it may not be necessary to store all your pots and pans in the kitchen – items that are not used often can be stored in a different pantry so your kitchen is not cluttered and so that it remains to have an open feel where movement is not restricted and. And make sure to have beautiful flooring that is easy to keep clean.
Even if your kitchen is relatively small, you can maximise your available space (and therefore efficiency) by understanding how a cook moves – by understanding the working triangle and the four kitchen zones; it’s the key to making projects in the kitchen fun. Looks are important, but functionality should be on the top of the list. Aesthetics will flow naturally after that.
Leave a Reply