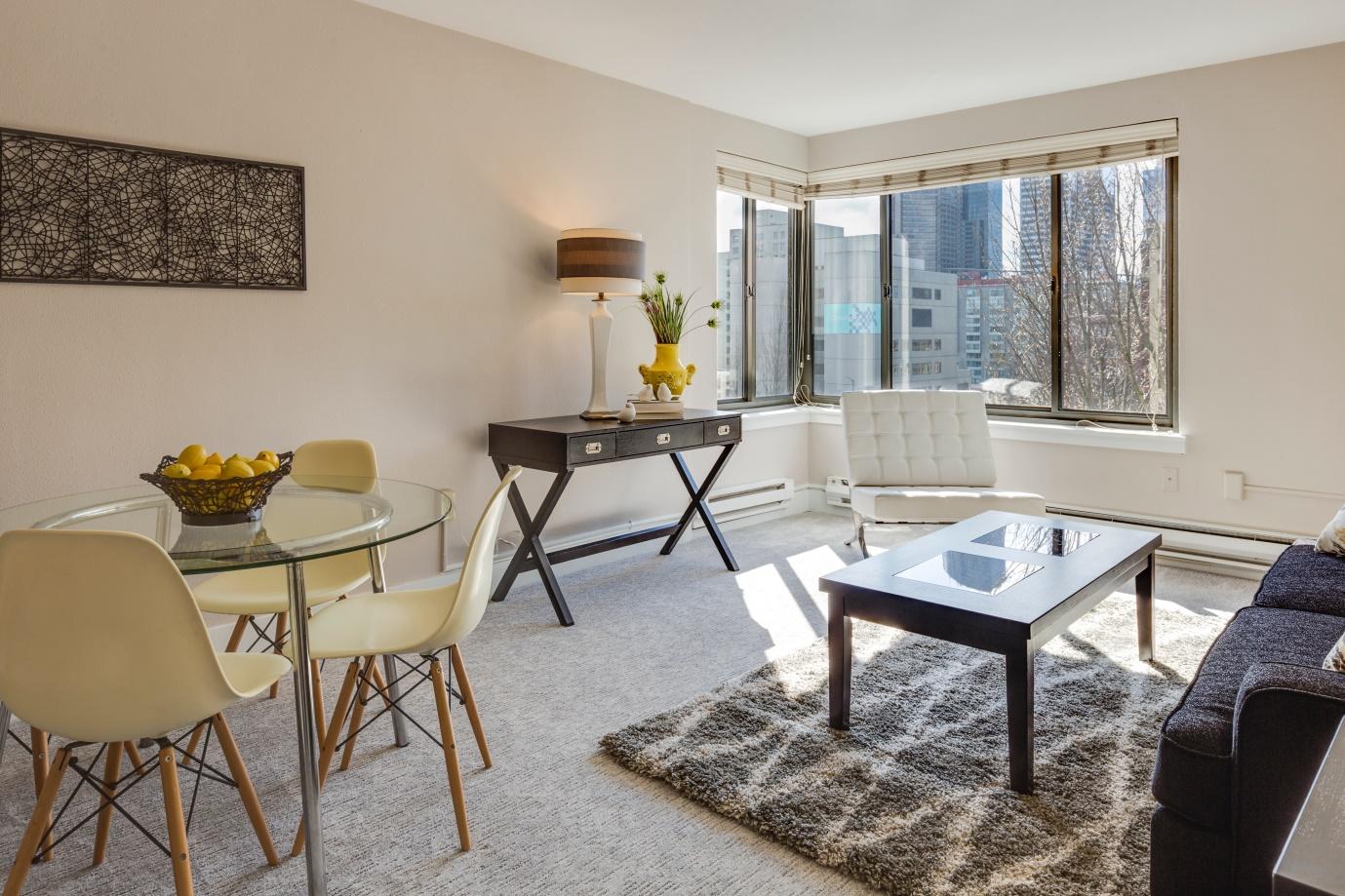Nowadays, more home designers and architects are scrutinising the potential of small homes of the future. More than ever, they are now in the search for ways to utilise limited spaces and interiors to make them look roomier. Minimalism experts have always presented that living with less builds simplicity, and a calmer way of life, allowing many people to prioritise and centre themselves on what is essential.

Regardless of your living conditions, there are several methods to make the most of a tiny space. If space is a challenge for you, here are some of the best interior design London solutions for a small home.
Capitalise on the lights
Darker shades of paint give you the feeling that walls are closer, especially in a tiny room. To achieve the effect where walls appear farther, use white paint. Then make it brighter by installing bigger clear glass windows so natural light will come in during the day.
At night, you may want to use a diffused type of lighting. This is best in darker corners; you can set multiple lights that point toward the walls and ceilings. Doing this will give your room a light effect of soft and overhead glow.
Custom-built furniture
For smaller houses, storage space is potentially the most challenging aspect you should consider. Instead of buying pre-made furniture, you may want to have it custom-built for your area. Tiny homes are typically designed to have higher ceiling spaces, so make use of it by personalised furniture.
Custom-built furniture allows you to have multi-purpose beds, cabinets, tables, and fixtures. Several options are now available for this purpose, and you will appreciate the extra space and the functionality these types of furniture items.
Make use of mirrors
Setting up mirrors in your home is one of the oldest tricks in the book of design to create an impression that space is bigger. Plus, mirrors are inexpensive solutions for you to achieve your target of a roomier area.
Furthermore, settling a mirror in the right place in your home gives you access to natural light. To achieve this, just put the mirror near a window to catch the light and see it bounce across the room.
Converting the roof space
Chances are, you may still have space on the upper level of the house. The best thing you can do is to convert this space into a loft and use it for several purposes. You can either transform it into another room with its own bathroom or, you can also use half of it as an extra storage space.
Whether space comes with a premium in your situation or you just want to live a minimalist lifestyle, smart interior design can address the issue of not having a bigger area. As discussed above, you can use simple tasks of choosing the right shade of colour, natural light, and mirror location to more complex works such as renovation. Regardless of what you prefer, it is vital to know that you have options to maximise your living space.
Leave a Reply